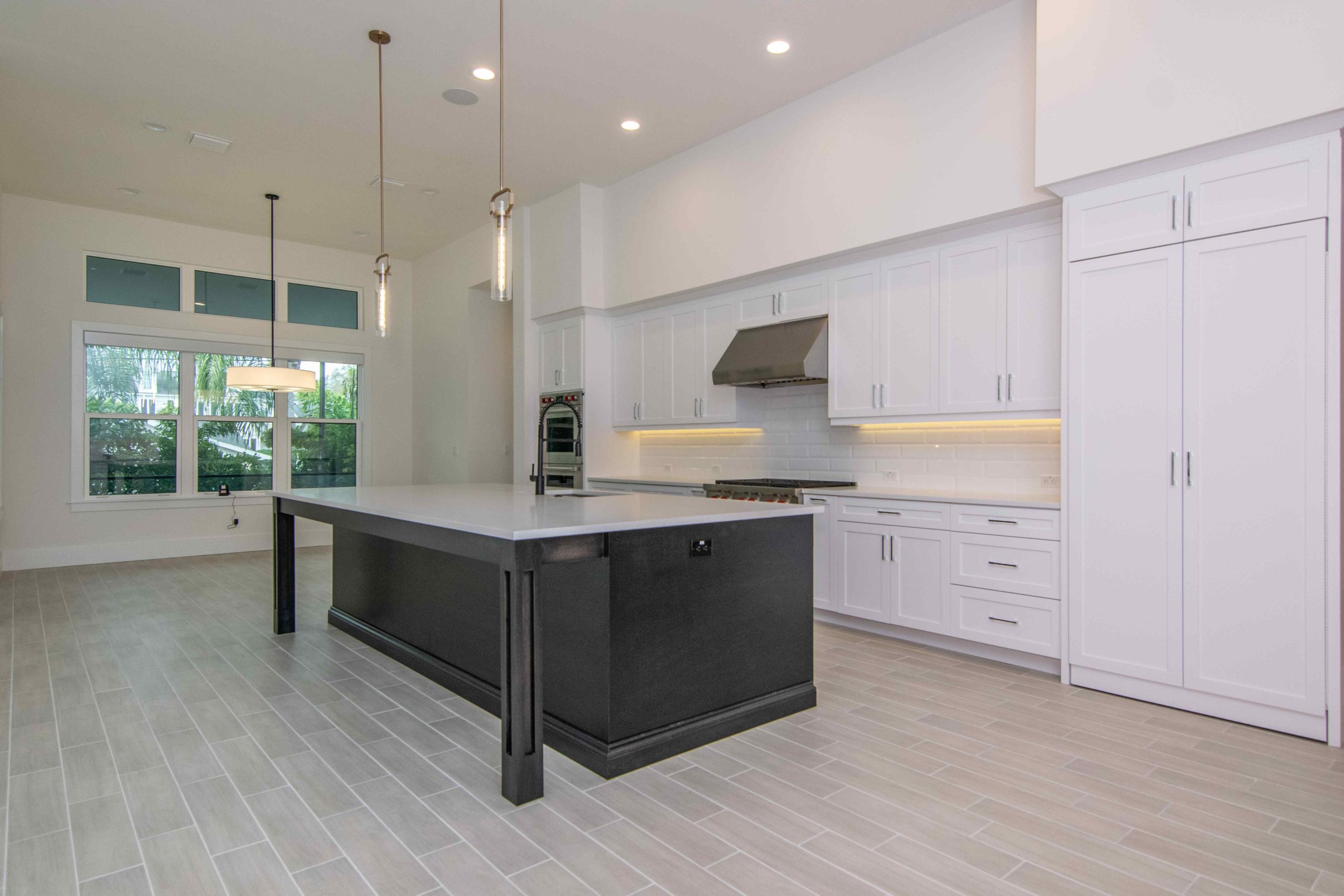9 REASONS HOMEOWNERS LOVE OPEN FLOOR PLANS
Open floor designs are becoming more and more fashionable, and for many people, it is a prerequisite when buying a new home. Usually, these areas are separated by a barrier such as a wall or a door, which makes them feel small and trapped.
Bayshore custom homes have open floor design options that make them unique from the rest in the market.
Why do homeowners love open floor plans?
The main objective of the open floor plan is to connect the three common spaces in your home, the living room, dining room, and kitchen, to create the ultimate social living environment. We’ll review 9 reasons why homeowners love open-plan floor plans.
1. Increase the size of your home
Dividing a living area can make rooms appear smaller than they are. Walls and doors take up a lot of space and make you claustrophobic. A great deal of movement can be done in a place with an open floor plan. It can also provide psychological relief by making you feel relaxed and comfortable.
At Bayshore Custom Homes, we offer an in-house design team that will guide you through the entire process from start to finish. We have estimator staff that can provide feedback on price and feasibility during the concept, development, and design stages.
2. Improve lighting and airflow
Homes with open floor designs appear lighter than homes with single rooms. The light may easily travel from one room to another because there is no obstacle. Moreover, the airflow and the temperature of the house improve due to the absence of restrictions.
3. Kitchen focal point
For many families, the kitchen is more than just a place to prepare meals; It is also a place to socialize, eat and spend precious time together. Because we consider the kitchen the heart of the house, it is the main point of the open floor design.

4. Excellent for entertainment
Farmhouse-style plans with open floor spaces are also ideal for entertaining big parties. Since the kitchen is so close, it’s easy to prepare and serve snacks or get extra supplies. People in groups can quickly find each other and talk over greater distances.
5. Attach indoor and outdoor
An open floor plan is a great way to flow from the inside of your home into your outdoor living spaces. Large windows and glass doors that allow more light into your home make it easy to connect indoor and outdoor living spaces. Bayshore custom homes, luxury home builders make such homes.
6. Improved lines of sight
Open floor plans provide better lines of sight throughout your home. This is very useful and convenient if you have children or pets. Open floor layouts allow you to quickly analyze all the common areas of your home, no matter where you are.
7. Increase the value of your home
Homes with open floor plans are estimated to appraise at 7.4 percent more, compared to 3.5 to 3.7 percent for the average home. This adds usable space to your property, which increases its value. As a result, this will attract the majority of home buyers while also increasing the value of your home.
8. Increase adaptability
When you’re in the living room, you’re not completely cut off from the kitchen. With an open floor plan, you have more freedom in using your home space.
9. Perfect for aging in place
These days, seniors are looking for options that will allow them to stay in their homes for as long as possible. This is exactly what open floor plans do. There are fewer steps and transitions between rooms, as well as fewer doorways that restrict access for wheelchairs and walkers.
Conclusion
The term “open floor plan” refers to the combination of several common areas into one larger room that allows for excellent flow and accessibility. If you want to design your dream house in Tampa, then Bayshore custom homes is the best option.
